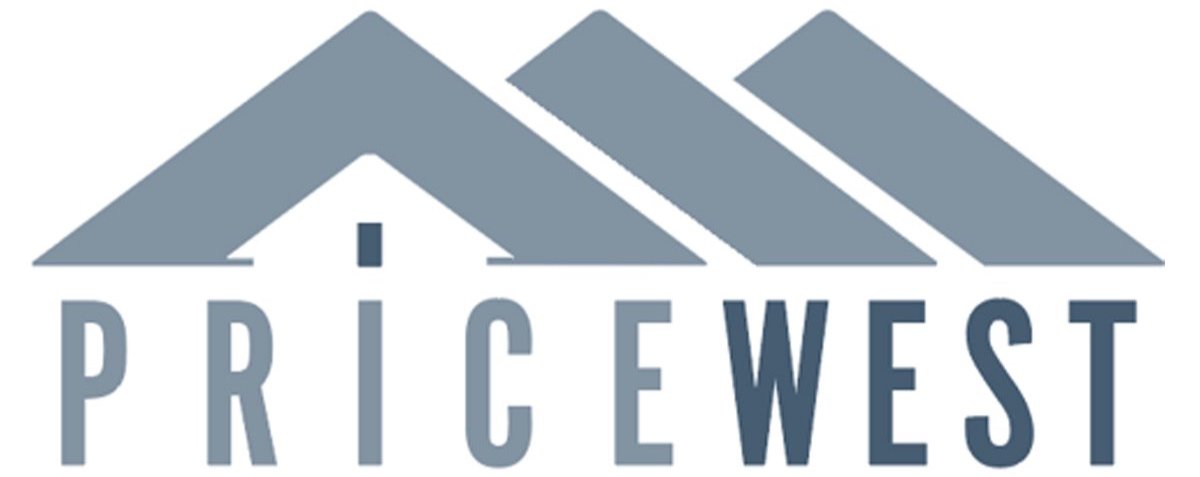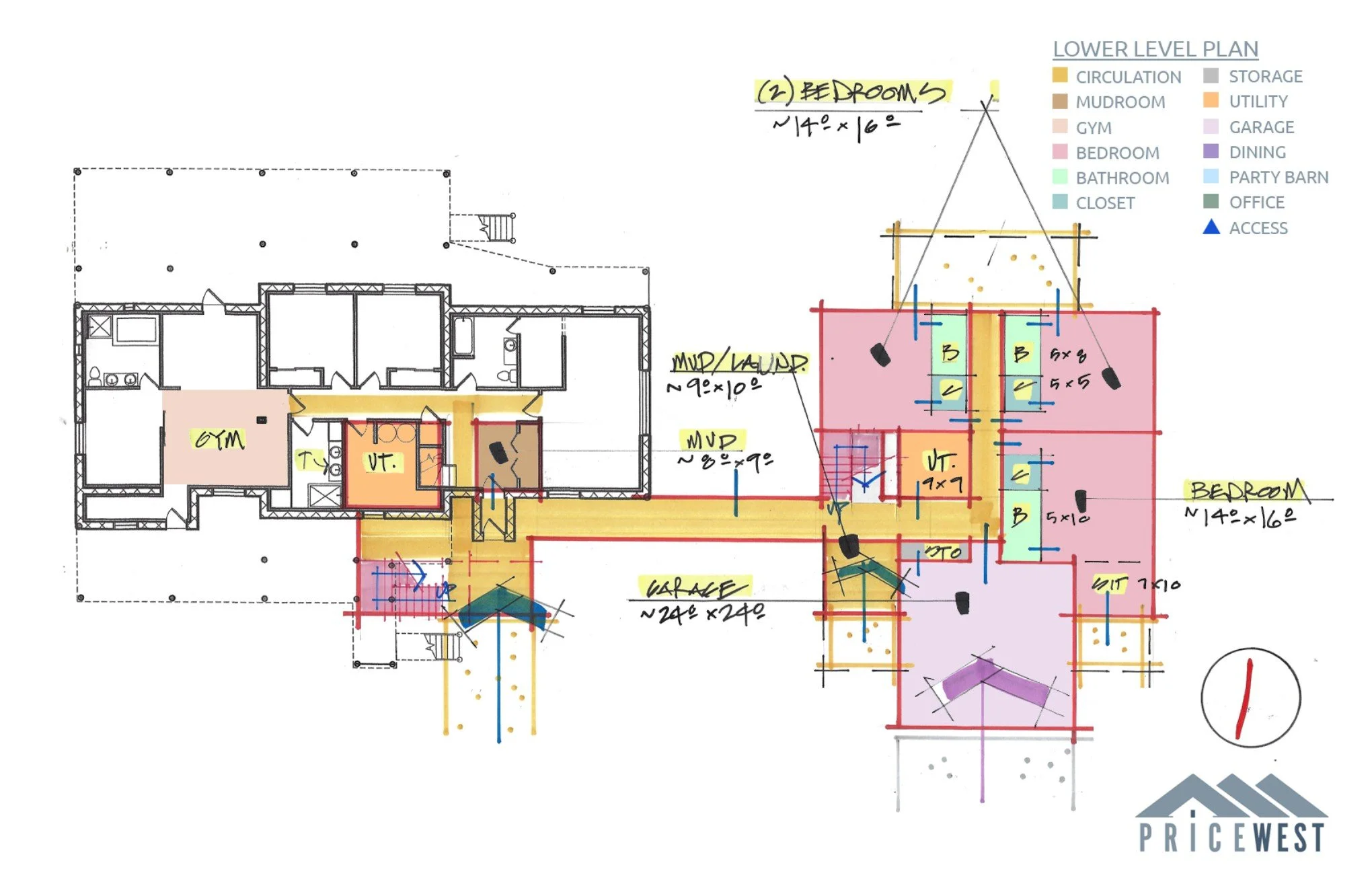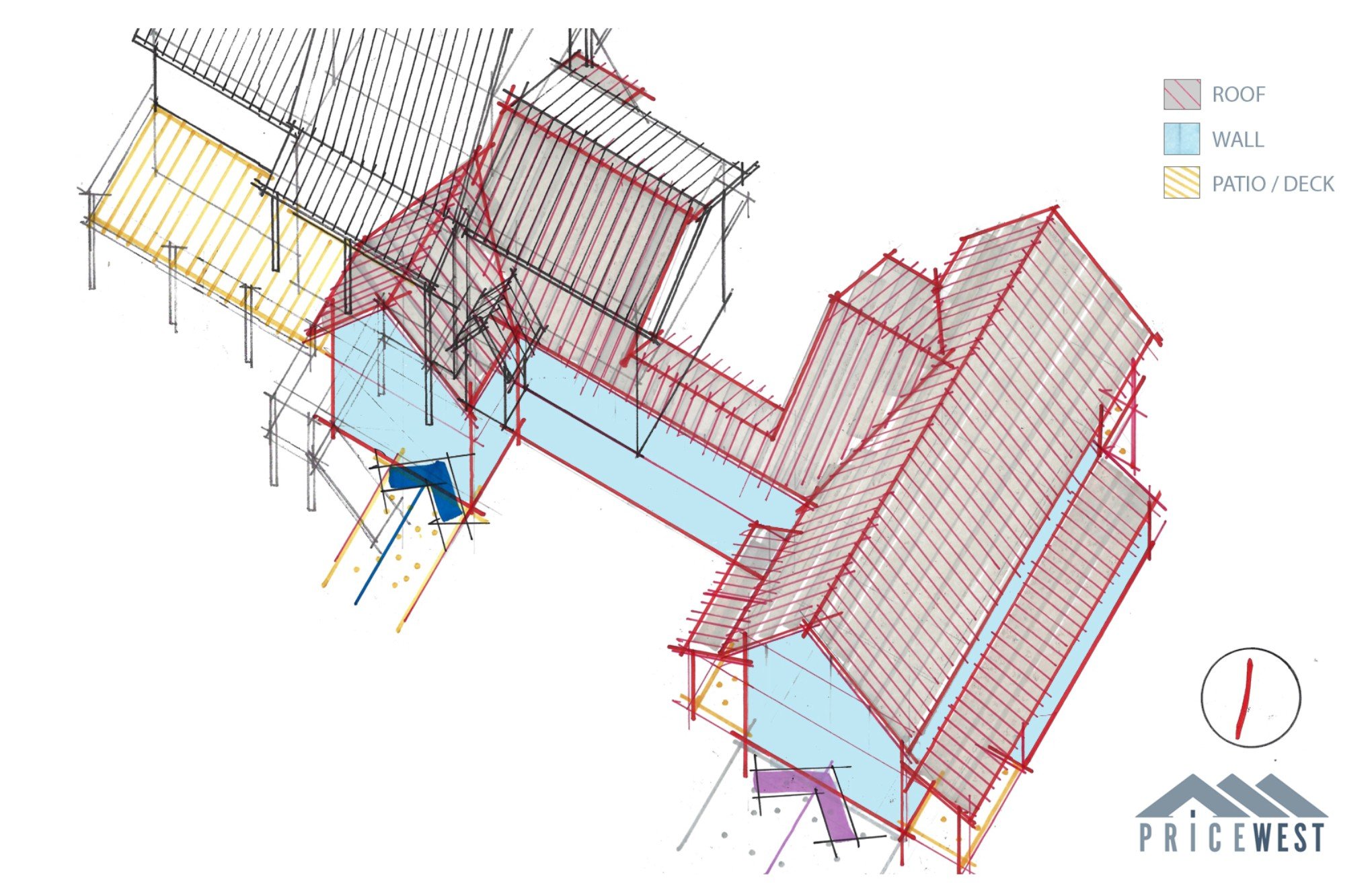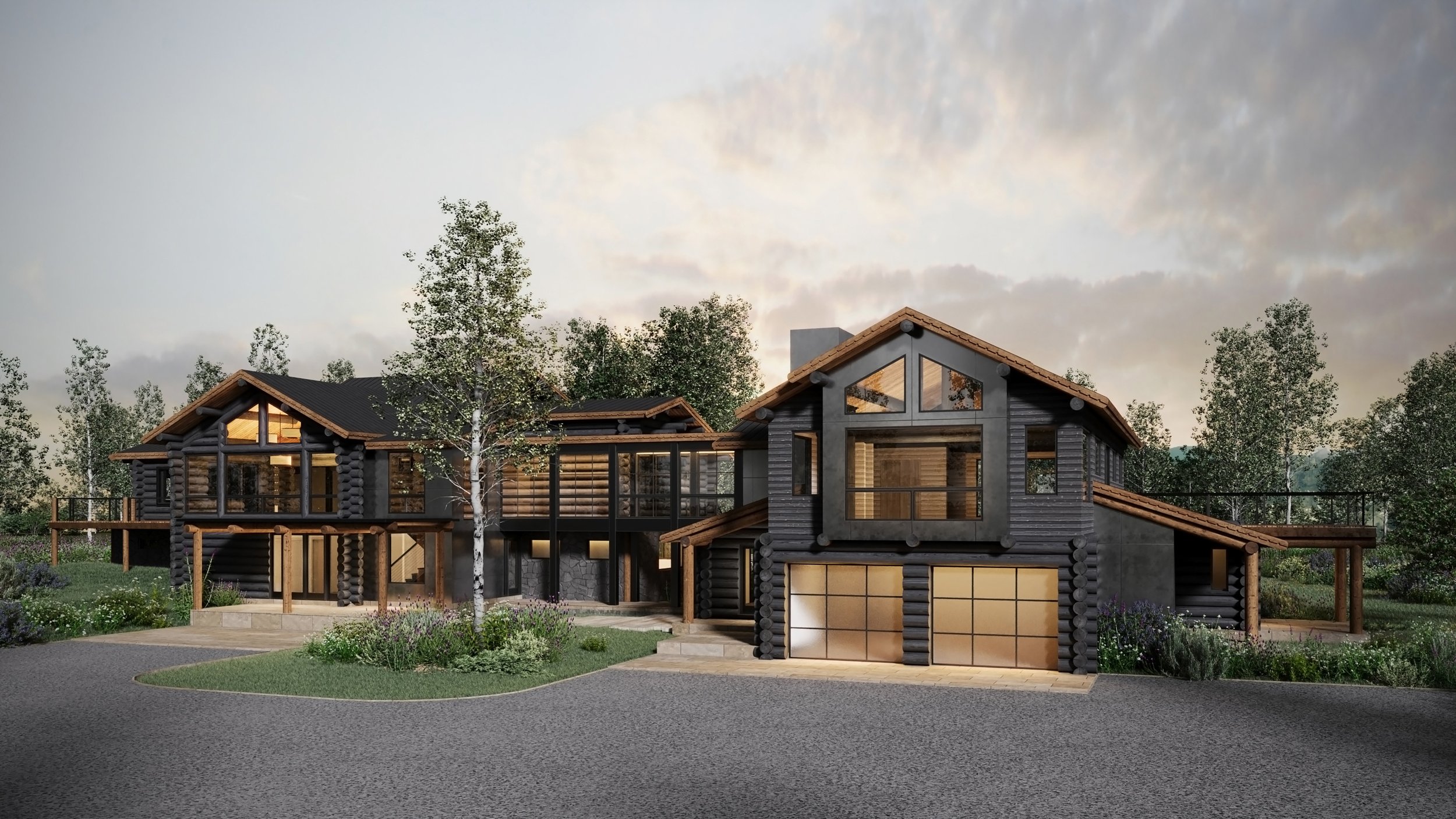Our Colorful Process
Price West is committed to creating beautiful homes through collaborative, thoughtful design.
We begin by listening — to your routines, your values, your memories, and the way you live day to day. The design grows from there.
Our conceptual process uses simple, colorful diagrams to study how spaces relate to one another — a way for us to think and explore together before any walls or materials are chosen. This step brings you into the design process clearly and comfortably, so the home reflects your life in a meaningful way.
We are a full-service architectural practice, guiding projects from the first sketch through construction with steady care.
Our Architectural Services
PROCESS
How We Work
Designing a home is an intimate process. It involves memory, daily rhythm, long-term dreams, and the simple moments that make life meaningful. Our role is to listen closely, ask thoughtful questions, sketch together, and translate the way you live into a thoughtful architectural response.
Every project follows a clear structure. But the design is always shaped around you — your rituals, family patterns, and the way you move through the day.
Our goal is not to create a perfect house.
Our goal is to create a home that feels like it was always meant to be.
Our Belief
We believe in architecture that endures.
Homes should feel rooted to their site, welcoming in every season, and able to adapt as life unfolds.
We value clear forms, honest materials, and spaces shaped by natural light.
A home should feel lived-in, comfortable, and deeply connected to the people who inhabit it.
And above all, the work is shaped with care.
DESIGN PHASES
1. Concept Design
The Color Dance
We begin with color—not as decoration, but as a way of seeing.
Each room or function is assigned a color:
sleeping, gathering, cooking, working, resting.
We move these colors across your site, like pieces in a quiet choreography, mapping how spaces relate to one another.
What wants morning light?
What needs privacy?
Where do you gather?
How does circulation flow?
This step is playful and exploratory. It lets us test ideas quickly and understand the logic and feeling of the home before walls are drawn.
This is where your home becomes personal.
2. Schematic Design
Form, Flow, Place
With the relationships clarified, we shift into plan and massing studies. We explore:
how the house meets the land
the relationship between inside + outside
rooflines and scale
how light travels throughout the day
You’ll see simple drawings and 3D models—not to overwhelm, but to communicate the big moves with clarity.
3. Design Development
Material + Detail
The house begins to take shape in a tactile way.
We refine the layout, develop window and door details, and collaborate closely with consultants and interior designers to ensure the home feels unified inside and out.
The emphasis is on comfort, clarity, and longevity.
4. Construction Documents
Precision and Protection
We create a coordinated set of drawings that guide construction. Structure, mechanical systems, specifications, and technical details are documented clearly and carefully.
This is where thoughtful design is protected during the building process.
5. Construction Administration
We Stay With You
Once construction begins, the work simply shifts form. We remain hands-on—reviewing shop drawings, coordinating details, and walking the site with the builder as the design comes to life. We’re present, involved, and here to support thoughtful decision-making along the way.
From the first sketch to the last finish, we stay with you until the home is ready to be lived in.








